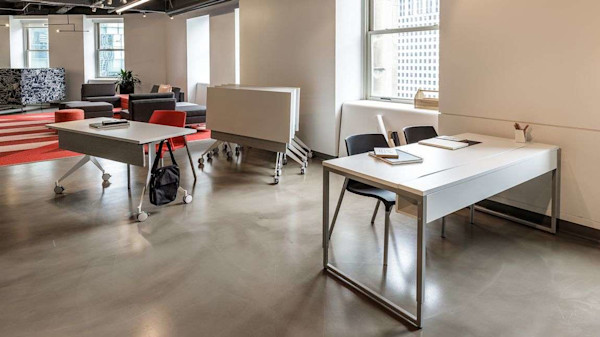5 Ways to Maximize Office Space
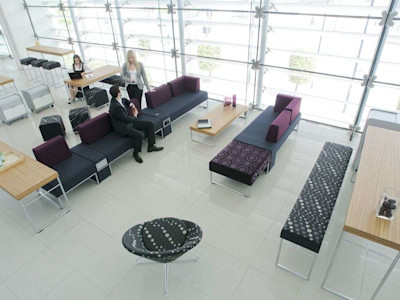
Space limits a lot of companies. A company's office might be enough for them to work efficiently day-to-day, but if they have to work in a small space, they might need to get creative with their design. There are many reasons a company might find themselves working out of a space that is less than ideal for their type of work. Maybe they’re working with a tight budget, maybe there were few options to choose from, or they might just be outgrowing the space they're in. This can cause operation problems. Some might think the only way to fix this would be to move into a new office. Before that happens, companies should think about how they can maximize office space. Moving into a new office might help fix the problem of working in cramped spaces, but it isn't necessarily the right choice. Modern furniture and flexible office space have proved that offices can maximize space, improve productivity, and create a more efficient space for workers.
The Furniture That Makes It Possible
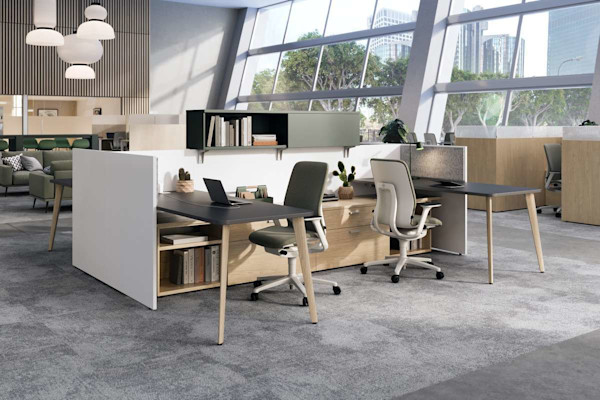
Creating a Flexible Office Space
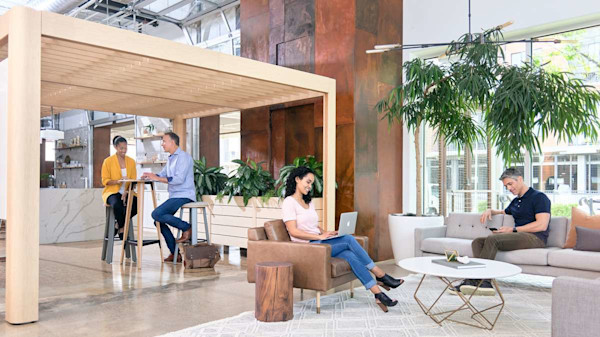
Understanding What Employees Need
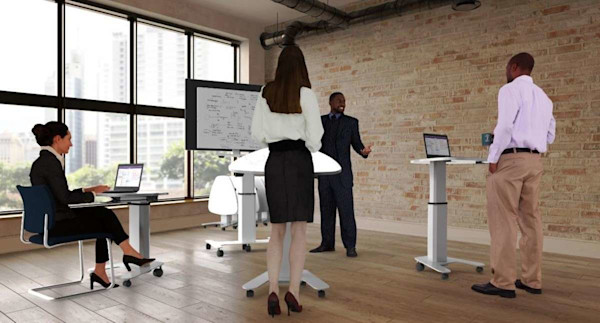
Mobile training tables can be moved within any space and then stacked away for the next big meeting.
Maximizing office space isn’t a one size fits all project. Some companies might not have the need for collaborative workspaces. Other offices might work solely in a collaborative space. Regardless of how employees work and what they need to do their job, there’s a way to provide them with the tools they need without sacrificing office space. This begins with efficiency. Maximized office space includes purposeful and intentional spaces. Indeed Career Guide talks about the importance of designing an office and all the factors that play a part in it. Understanding what employees need begins with understanding the work they perform. Are they highly collaborative? Do they need private or secluded areas? Or is it a mix of both? When maximizing office space, you can create an environment that does it all. Give employees the exact tools they need to do their job and they will be able to get the most out of the space they work in.
Consider Creating Shared Workspaces
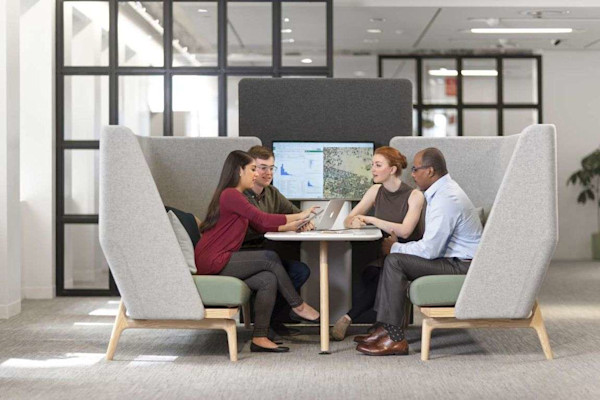
Maximizing office space can start with something as easy as rolling storage solutions under desks or rearranging larger pieces of furniture to create large temporary work areas.
Hot desking or hoteling seemingly comes with its fair share of logistical and scheduling issues, but scheduling software can help employees see when workspaces are available. The way they are reserved is the main difference between hot desking and hoteling. With the hot desking method, employees can use the desk whenever available. With hoteling, employees must reserve the desk or workspace in ahead of time. This space-saving practice is the perfect shared workspace for employees who occasionally or rarely have a need for an individual workspace. Creating a shared workspace decreases the square footage required by each employee. If this is a good fit for your company, it's the perfect way to get more with less.
Spread Out
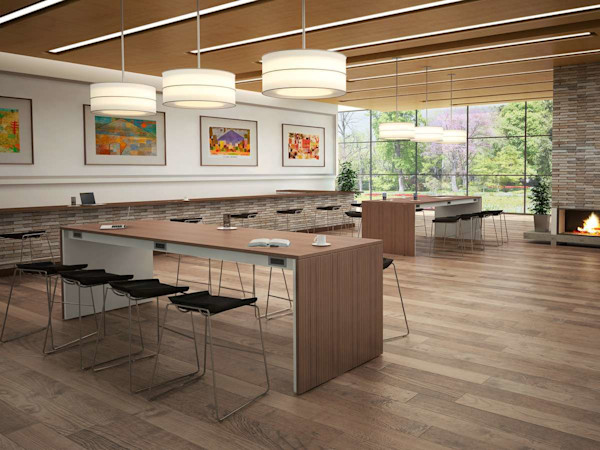
Easy-to-move furniture makes it simple for employees to get what they need out of space.
Spreading out and building an open office layout can lead to many different distractions. Especially if employees need private areas from time to time. Although this might be the case, there are solutions to these problems. Employees can step away from these open spaces. Office phone booths provide employees with a way to instantly step away and work in a quiet, non-distracting environment. These phone booths can accommodate individuals or small groups in the event employees need to break away into private groups. In smaller offices, there might not always be space available to put a large piece of furniture. Acoustic furniture with sound-absorbing technology helps reduce the noise and how well it moves throughout an open area. Furniture, wall-mounted panels, and even partitions use this technology. This gives employees the opportunity to create their own semi-private in an open office layout.
Help Employees Become Mobile

Should You Maximize Office Space?
